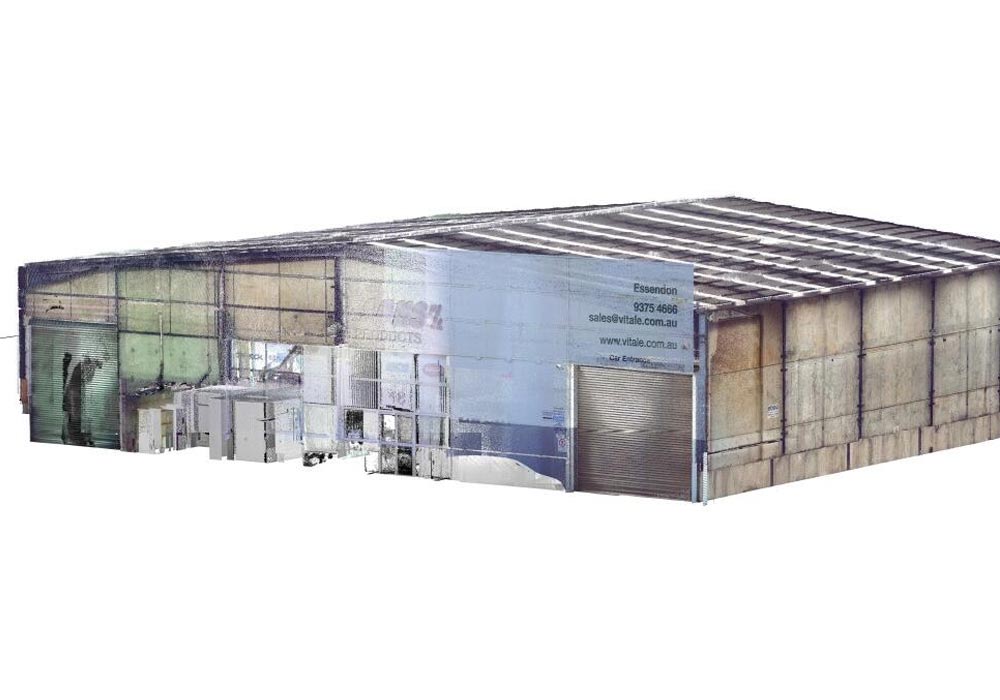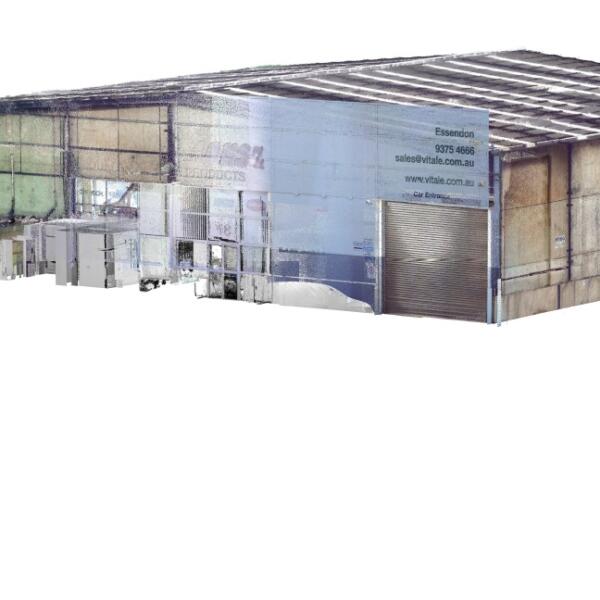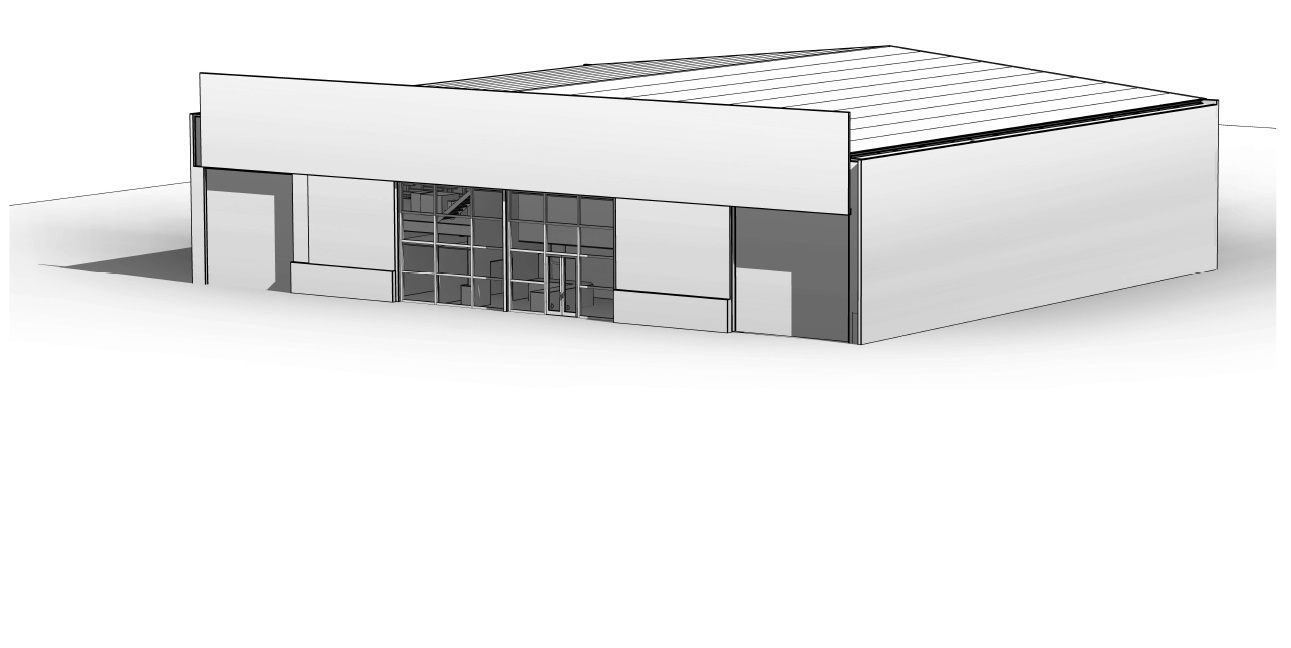Laser Scanning & 3D Modelling – Abbotsford, Melbourne
Swanson Surveying was recently requested to provide a 3D CAD model for planning and design purposes at the Abbotsford Rock Climbing Gym in Melbourne. This data will allow the offsite fabrication and seamless installation of a climbing wall in our client’s new facility.
Survey data was obtained using laser scanning technology, which produced a survey accurate, colourised 3D point cloud for use in our in-house modelling software. A 3D model was created in Autodesk Revit – modelling straight over the 3D point cloud from the laser scanner. Throughout the modelling process, structural elements of the building were shown to be out of square and warped, which a traditional survey would be unlikely to uncover. However, this method of 3D modelling allows these issues to be highlighted from the outset of a project and produces a more accurate data set that can be used as the basis for architectural design and prefabrication of building elements. Once the 3D model was complete, a full set of plans and elevations could easily be extracted from the dataset, allowing our clients and their consultants to proceed with the design & construction process.
If laser scanning and 3D modelling sound like they could help you in your next project, or you like to know more about the technology, please contact us to discuss your specific requirements.

Laser Scanning & 3D Modelling


