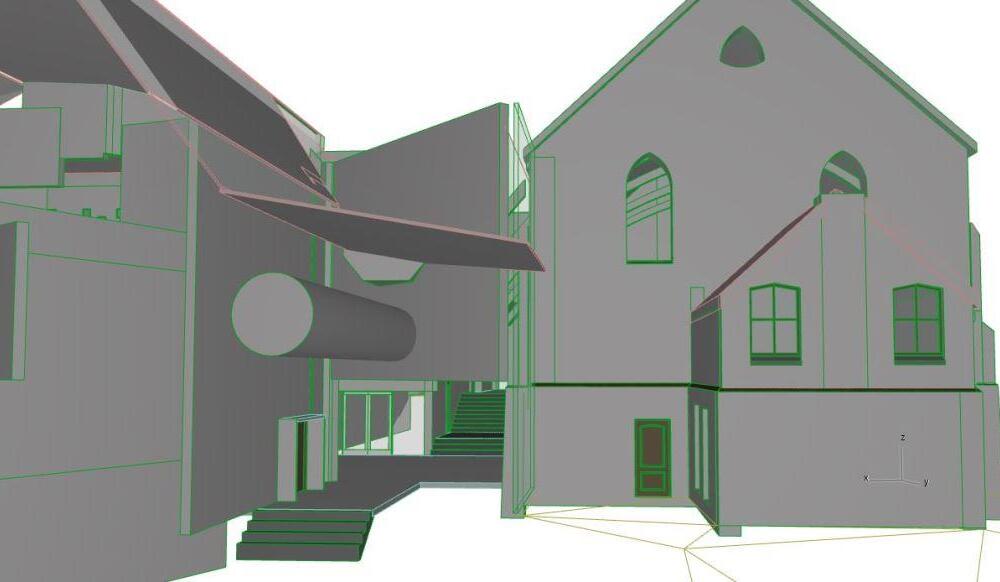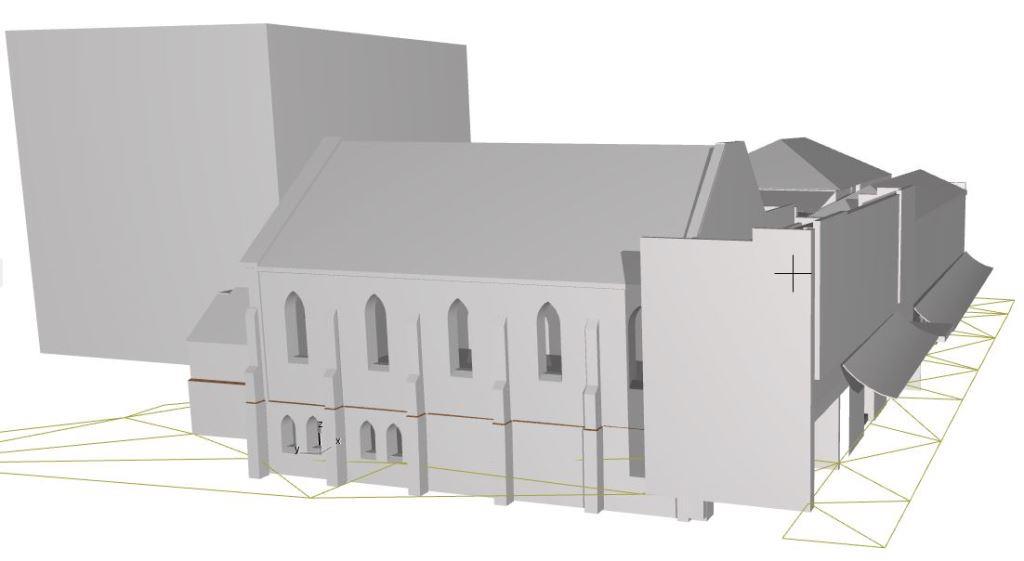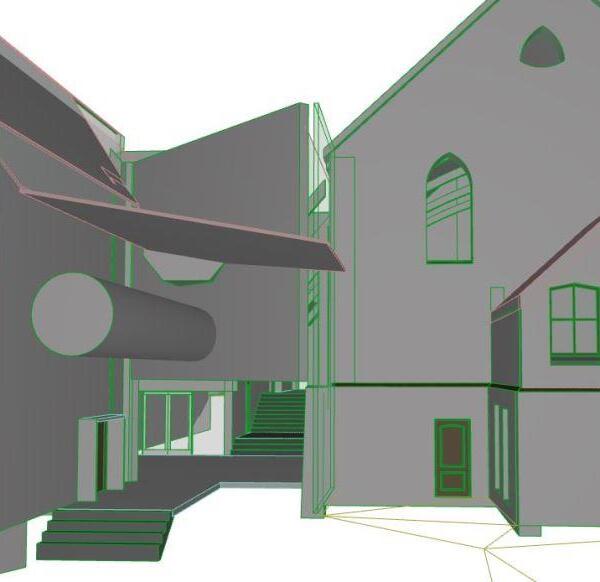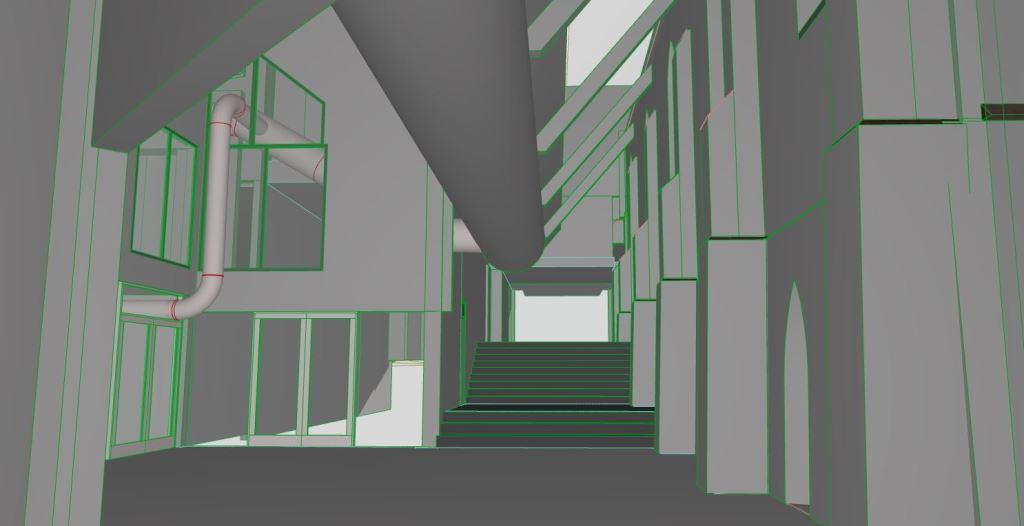Laser Scanning & 3D Modelling – Performing Arts Centre, Geelong
Swanson Surveying was recently involved in an exciting laser scanning and 3D modelling project at the Geelong Performing Arts Centre for the City of Greater Geelong.
The brief was to undertake a full laser scan of the interior of the GPAC facility and provide a survey accurate model for use in the redesign of the venue. Every room of the building was scanned using our Faro Laser scanner and the information collated to produce a survey accurate point cloud. Our modelling team then took the point cloud data and used it to create the 3D model in the images below using Graphisoft ArchiCAD. We were also asked if we could align our 3D model with the exterior building model provided by the client. We were able to use traditional survey measurements of the exterior of the building to align these two models. The final 3D model is compatible with AutoDesk Revit and Graphisoft ArchiCAD and will be used by the project architects to redesign the interior of the Performing Arts Centre. The client was very happy with the resulting 3D model and is looking forward to working with us again in the near future.
Swanson Surveying has a wide range of experience in projects like this one and is able to provide laser scanning and 3D modelling services to clients in Geelong and the surrounding regions. Please contact us for more information about this project or to discuss your next laser scanning and 3D modelling project.

Laser Scanning & 3D Modelling




